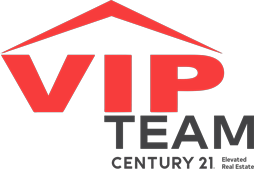2300 N 75th Street Boulder, CO 80301
LISTING #IR1029166This extraordinary estate offers a rare chance to own one of Boulder's most coveted luxury properties, where natural beauty, architectural excellence, and ultimate privacy come together in perfect harmony. Set on 39 pristine acres surrounded by open space, this exceptional retreat is more than just a home-it's a sanctuary that captures the essence of Colorado living. Designed to embrace both nature and refined comfort, it provides an unrivaled lifestyle where tranquility meets sophistication. While offering complete seclusion, the estate remains conveniently close to Boulder's vibrant amenities, ensuring the best of both worlds. Unparalleled, unobstructed views of the iconic Flatirons, Longs Peak, and the Continental Divide make this property truly one-of-a-kind. A gated drive welcomes you to a circular front entrance, where a breathtaking Nantucket-inspired residence awaits. Wrapped in cedar siding, with charming wraparound verandas and a stately porte-cochere, this estate exudes timeless elegance. Every detail showcases superior craftsmanship, from the seven-bedroom custom residence with an elevator to the state-of-the-art seven-stall barn with heated wash bays and an equestrian arena. A well-appointed pool house completes this remarkable offering. Tailored for equestrian enthusiasts or those seeking a grand, versatile estate, this property is an ideal haven for outdoor lovers, car collectors, artists, or musicians. Whether you're fishing or kayaking on the private pond, unwinding by the pool, hosting al fresco gatherings on the patio, or watching wildlife roam the grounds, every day is an invitation to savor life's finest moments. As the sun sets, take in the breathtaking views from the rooftop hot tub, immersed in the beauty of your surroundings. With its unparalleled design, ultimate privacy, and world-class amenities, this estate is an irreplaceable opportunity to own a truly remarkable property.
$11,700,000
- BEDS: 7
- BATHS: 5 | 6
- STATUS: Active
- YR. BUILT: 1999
- GARAGE: 6
- SQFT.: 17,602
- PROPERTY TYPE: house
- NEIGHBORHOOD: South Central
PROPERTY DETAILSDETAILS
Location Information +
- County Boulder
- Neighborhood South Central
- Latitude 40.02039
- Longitude -105.17138
- Directions Look for the stone pillars and the metal gate on the east side of 75th approximately 1/2mile north of Arapahoe. If gate is closed call listing agent 303-475-6097
Interior Features +
- Interior Eat-in Kitchen, Five Piece Bath, Kitchen Island, Pantry, Primary Suite, Smart Thermostat, Vaulted Ceiling(s), Walk-In Closet(s)
- Living Area SqFt 16494
- Full Baths 5
- 3/4 Baths 2
- 1/2 Baths 4
- Has Fireplace Yes
- Fireplace Description Family Room, Gas, Living Room, Primary Bedroom
- Windows Description Bay Window(s), Double Pane Windows, Skylight(s), Wind
- Heating Baseboard, Radiant
- Cooling Ceiling Fan(s), Central Air
- Floors Wood
- Laundry In Unit
- Additional Equipment Satellite Dish
- Appliances Bar Fridge, Dishwasher, Disposal, Double Oven, Down Draft, Dryer, Microwave, Oven, Refrigerator, Trash Compactor, Washer, Water Softener
- Basement Description Full, Sump Pump, Walk-Out Access
- Has Basement Yes
Exterior Features +
- Stories Two
- Construction Cedar, Frame, Wood Siding
- Exterior Features Balcony, Gas Grill, Spa/Hot Tub
- Roof Composition
- Water Source Well
- Septic or Sewer Septic Tank
- Utilities Electricity Available, Internet Access (Wired), Natural Gas Available
- Parking Description Heated Garage, Oversized, Oversized Door, RV Access/Parking, Tandem
- Has Garage Yes
- Garage Spaces 6
- Parking Spaces 6
- Vegetation Grassed, Wooded
- Fencing Fenced
- Patio / Deck Description Deck, Patio
- Pool Description Private
- Is a Horse Property Yes
- Horse Property Description Arena, Corral(s), Loafing Shed, Pasture, Tack Room
- Exposure Faces West
- Lot Description Level, Open Space, Sprinklers In Front
- Lot Size in Acres 38.89
- Lot Size in Sq. Ft. 1,693,917
- Possible Best Use Residential
- Zoning RR
- Building Total Area (Sq. Ft.) 17,602
- Road Description Paved
- Road Frontage Private Road
- Road Improvements Private Maintained Road
- Waterfront Description Pond
- View Description City, Mountain(s), Plains, Water
School +
- School District Boulder Valley RE 2
- Elementary School Douglass
- Middle School Platt
- High School Boulder
Additional Information +
- Property Type SFR
- Property SubType Detached Single Family
- Property SubType 2 Single Family Residence
- Year Built 1999
- Status Active
- Tax Year 2023
- Tax Amount $38,813
- Square Feet Source Other
- Exclusions 3 Bronze statues on the property (2 horses and children at the fountain), Water Rights Included
-
Courtesy of Compass - Boulder 3034756097

-
©2025 METROLIST, INC., DBA RECOLORADO® - All Rights Reserved.
The content relating to real estate for sale in this Web site comes in part from the Internet Data eXchange ("IDX") program of METROLIST, INC., DBA RECOLORADO® Real estate listings held by brokers other than VIP Real Estate LLC are marked with the IDX Logo. This information is being provided for the consumers' personal, non-commercial use and may not be used for any other purpose. All information subject to change and should be independently verified. Listings courtesy of REcolorado® as distributed by MLS GRID. Based on information submitted to the MLS GRID as of 2025. All data is obtained from various sources and may not have been verified by broker or MLS GRID. Supplied Open House Information is subject to change without notice. All information should be independently reviewed and verified for accuracy. Properties may or may not be listed by the office/agent presenting the information. Full IDX Disclaimer. DMCA.
- REcolorado® data last updated at October 13, 2025, 3:55 PM MT
- Real Estate IDX Powered by iHomefinder



